There are so many residential architecture styles and every home has a unique style. Most homes have more than one style due to modern advancements and different tastes people have. Here is a list of some of the most popular styles.
Contemporary

Colonial
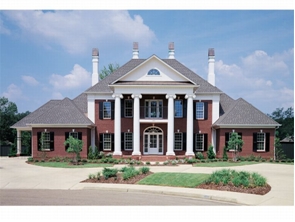 Colonial style homes are rectangular and symmetrical with the bedrooms on the second floor. They are often characterized by their double hung windows with many small, equally sized panes.
Colonial style homes are rectangular and symmetrical with the bedrooms on the second floor. They are often characterized by their double hung windows with many small, equally sized panes.
Ranch
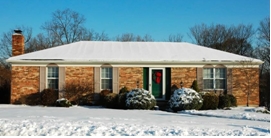 Ranch or California Ranch style homes are characterized by its one-story, pitched-roof construction, built-in garage, wood or brick exterior walls, sliding and picture windows, and sliding doors leading to patios.
Ranch or California Ranch style homes are characterized by its one-story, pitched-roof construction, built-in garage, wood or brick exterior walls, sliding and picture windows, and sliding doors leading to patios.
Victorian
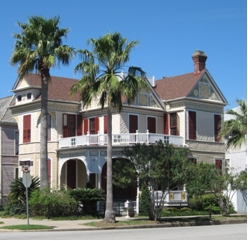 The last true Victorians were constructed in the early 1900s, but contemporary builders often borrow Victorian ideas. These homes combine modern materials with 19th century details, such as curved towers and spindled porches.
The last true Victorians were constructed in the early 1900s, but contemporary builders often borrow Victorian ideas. These homes combine modern materials with 19th century details, such as curved towers and spindled porches.
Art Deco
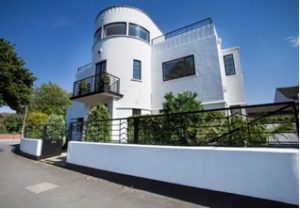 Art deco architecture was popularized by Hollywood movies of the 1930s. Flat roofs, metal window casements, and smooth stucco walls with rectangular cut-outs mark the exteriors of Art Deco homes. They are typically flush with zigzags, stylized floral, geometric, and sunrise style motifs. The art deco style evolved in the 1940’s to include curved corners, rectangular glass-block windows, and a boat-like appearance.
Art deco architecture was popularized by Hollywood movies of the 1930s. Flat roofs, metal window casements, and smooth stucco walls with rectangular cut-outs mark the exteriors of Art Deco homes. They are typically flush with zigzags, stylized floral, geometric, and sunrise style motifs. The art deco style evolved in the 1940’s to include curved corners, rectangular glass-block windows, and a boat-like appearance.
Split Level
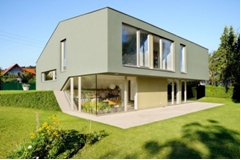 Split level homes were started in the 1950s and mostly found in the east and Midwest. The nether parts of a typical design are devoted to a garage and TV room. The midlevel usually comes out from the two-story section and offers areas like as the living and dining rooms. The area above the garage is designed for bedrooms.
Split level homes were started in the 1950s and mostly found in the east and Midwest. The nether parts of a typical design are devoted to a garage and TV room. The midlevel usually comes out from the two-story section and offers areas like as the living and dining rooms. The area above the garage is designed for bedrooms.
Bungalow
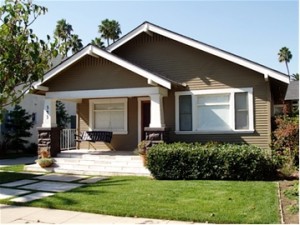 A bungalow style home is a narrow, rectangular one and a half story house which originated in the 1880s to the elaborate the decoration of a Victorian home. Bungalows have low-pitched gabled or hipped roofs and small covered porches at the entry.
A bungalow style home is a narrow, rectangular one and a half story house which originated in the 1880s to the elaborate the decoration of a Victorian home. Bungalows have low-pitched gabled or hipped roofs and small covered porches at the entry.
Tudor
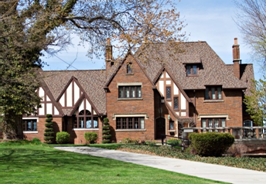 This architecture style was popular in the 1920s and 1930s and continues to be in suburbs across the United States. Some defining characteristics are half timbering on bay windows and upper floors. They have one or more steeply pitched cross gables. Patterned brick or stone walls are common, so are rounded doorways, multi-paned casement windows, and large stone chimneys.
This architecture style was popular in the 1920s and 1930s and continues to be in suburbs across the United States. Some defining characteristics are half timbering on bay windows and upper floors. They have one or more steeply pitched cross gables. Patterned brick or stone walls are common, so are rounded doorways, multi-paned casement windows, and large stone chimneys.





